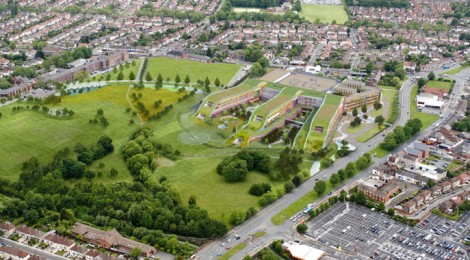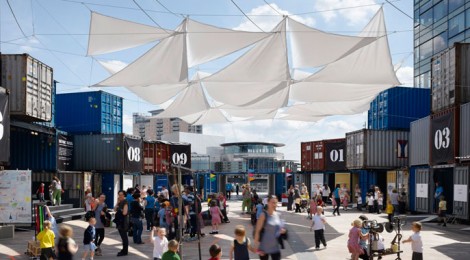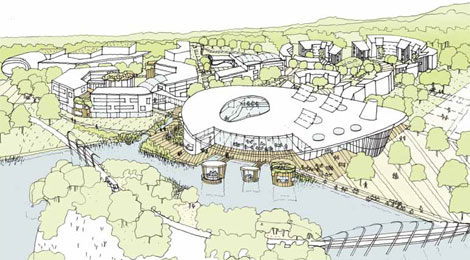
Community and identity
by Chris Harding
The concept of community is as old as civilisation itself . More than a practical necessity , it is fundamental to our happiness and contentment. We can imagine what the world might be like in 2050 (try a ‘future planet’ search on Google for a spectrum of scenarios), and when I see my 14 year old son socialising with his friends on the Xbox, it gives me a glimpse of the future we are headed for. But in a changing world it will be even more important for designers to satisfy the human necessity for a sense of identity and community in the future places we create. Our vision statement of creating places for people unites everyone in BDP because it places the user at the centre of our thinking ensuring an interest in activity and a sense of connection and relationship with our surroundings – and the planet. This is the inspiration for our socially progressive design collective, where architects, engineers and related design disciplines can work together to meet societal challenges.
Collaboration is the lynchpin of this endeavour. As designers we spend our lives thinking about the places we create and to do it well it is essential that we behave as a community ourselves, supporting each other and fostering our own creativity – the most valuable commodity that people pay us for. Collaboration is a growing phenomenon. The most powerful advocacy for this can be seen in the drive by the world’s leading research universities to foster, what Professor Nigel Slater, Head of the Chemical Engineering and Biotechnology Research Centre at Cambridge, calls ‘social promiscuity’. BDP is uniquely organised to provide a socially promiscuous context to stimulate creativity in the pursuit of places genuinely shaped around the human wellbeing. This unity of vision makes us a community with a strong identity ourselves.
Urbanisation is a growing phenomenon and thinking in an integrated way is the prerequisite of a civilised society. It is increasingly important for designers to dovetail life’s activities into a coherent and sustainable whole.
BDP’s interdisciplined, multi sector and multi location approach creates an infrastructure for us to do it well. Armed with the experiences of Liverpool One, a herculean collaboration and the only city scale masterplan ever to be shortlisted for the Stirling Prize, BDP is collaborating with Manchester City Council to stimulate fresh thinking about the way the city can develop in the future. Deliberately provocative and unfettered by self generated constraints, we have taken a radical and fresh look at the way the world’s first industrial city can develop in the future. Ideas rich, this collaboration is the antithesis of insular thinking and at its core realises cities are ecosystems to be looked at in an integrated way. The outputs are a wonderfully stimulating vision and the activities which weave it together. Collaboration and holistic thinking is the essence of sustainable communities at any scale.
Being interested in community focused outcomes means architects should work in a collaborative way. A user centred approach depends on a good conversation with those who commission, use or have an interest in the places being created. At Tollgate Gardens in London, BDP is working with residents, planners and developers to create a cohesive vision for inner city living. We bring working models and sketches to weekly workshops to illuminate this important dialogue. It is our way of fostering a social and creative environment for real people to play a real role in shaping their community. Discussions are about the issues that affect everyday life and solutions emanate from them. In the same way, our project for the world famous Alder Hey Children’s Hospital in Liverpool shows the benefit of designers striking up a meaningful conversation with a city community that boasts a very proud sense of identity. Everyone understands that the project is a focal point for the community and needs to reflect the character of the city and its people. So we talked with everyone, to make sure the identity of the building sprang from the people who use and operate it. The result is an exciting beacon of wellbeing organised around a family friendly social street, where all the activities flow and connect with the city park.
Our curiosity about activity and experience and meaningful engagement with users, operators and financiers allows us to look at things in a fundamental way. Forward looking clients are looking for fresh thinking at the all important starting point, where preconception and closed minds can be a real barrier to progress. The top research universities understand this and are setting visions for the future of scientific research, dismantling the straightjacket effect of their existing estates and creating new blended space concepts to support world class collaborative research programmes.
The output is a wonderfully stimulating vision and the activity threads which weave it together. Collaboration and holistic thinking is the essence of sustainable communities at any scale.
At the University of Cambridge, this approach has been described as social engineering, because our designs affect the way the activities of research communities interact. For example, the design for the new Chemical Engineering and Biotechnology Building has come out of a continuous dialogue with the users and operators. We encouraged them to consider what they want to do rather than what they want. This bottom up activity-led design approach avoids a preoccupation with fashion or style and produces buildings which work well and look good.
Education is at the heart of any community and at Gerrit Komrij College in the Netherlands, the town wanted its new college to integrate seamlessly with its community. So we set a public route through the heart of the building, magically dissolving the institutional feel prevalent in many education buildings, forging a strong physical connection with the town itself. The new route breaks the building into human sized parts around a piazza where you can enjoy pastries made by the students, watch trainee mechanics at work, discuss training and education across a wide spectrum of life skills, or just hang out and watch the world go by in a comfortable and welcoming place.
In other words this is a real place where people want to be. More and more education buildings are breaking down barriers, engaging the community they serve in a way relevant to real lives.
Working with people and focusing on creating positive experiences is the essence of creating human scale places. I have yet to see anyone’s creative capacities diminish in convivial surroundings. Commercial organisations are increasingly realising the benefit of promoting a strong sense of community through their workplace design. The multinational corporation Apple understands this to the extent that everything is subservient to the big idea of creating a central place in their new HQ in California.
The ‘hubs’ we have created in our studios are just the kind of places that can foster creative fusion because they are a part of our working lives. They are where together we meet, talk, eat, watch and listen – all good news for our creative thinking. Of course the trick is to get the design right so that it is as popular as a beautiful piazza in an Italian hill town. At B&Q’s new Store Support Office in Hampshire, UK we created our own version of the Italian piazza; a new place to foster a sense of community and identity. Everyone passes through it, shares it and owns it. And like any good piazza it’s not just one big space but enjoys a variety of places to sit, contemplate, converse and to glimpse the activities throughout the building. Using these types of spaces unlocks the potential of people because they behave like a community.
Of course, the essence of any good piazza is microclimate. How often we sit in wonderful multi generational spaces which are the hub of their communities when we are on holiday, either in the sun or shade depending on the climate and time of year. And by contrast we experience some of the disastrous spaces urban planners and designers concoct in our cities today, overshadowed and windswept – unloved and unused. At Appleton Academy, a new build academy in Bradford, the school is wrapped around a sheltered garden to create a welcoming microclimate at the heart of the school and the urban community it serves. The space and activities around it are like a microcosm of a city because they work together and relate strongly to each other; sheltering from wind and catching the sun – a focal venue for the constantly changing things going on in and around it. And when we began sketching the major expansion of the University of York, climate was a key shaper. A northern European setting meant we wanted to catch low angle sunlight and protect against cold northerly winds; in other words create a positive microclimate to make the spaces around buildings enjoyable.
I remember fondly the old sofa we threw out on a bright but crisp March morning. Before being tossed into the skip it sat on a sunny spot on the pavement in front of the house for an hour or so. It became a gathering point for everyone in the street for the couple of hours it sat there, transforming behaviours in a very positive way. For a short while that sofa became the hub of my community.
Perhaps the most interesting thing about cities is that designers have an opportunity to think about the creative use of space, or as we put it ‘thinking laterally and vertically’. Hampden Gurney School in London is a tour de force in urban school design. It shows you can make the impossible not only possible but delightful too. Organising a school vertically (rather than horizontally as is the norm) brings a wonderful opportunity to strengthen a sense of community, not least for the simple reason that people are closer together. This approach is increasingly recognised as sustainable because it uses less of the earth’s surface, lifting people into the light, air and views. It is producing some of our best buildings across all sectors. Of course it is important we do not simply create big blocks which blight their surroundings and ignore the user experience, until that is, you get to the penthouse. But we have probably only scratched the surface with vertical mixed use buildings, which become sociable human scale communities in their own right and which make a positive contribution to their ecosystems. This is a message we must take across the rapidly developing planet.
I am optimistic about our future. Exponential change is all around us and progress across the world is driving urbanisation . This is an unprecedented moment to develop sustainable infrastructure and technologies.
With it comes a huge responsibility for designers to champion collaborative practice and environmental sensibility. Technology will move apace but we will see gathering momentum to support the idea of community and empowering people to work together and support each other. The finite planet will ultimately determine the way we behave and progressively people’s lives will be enriched by working in harmony with the environment and its valuable natural resources. The unfettered pursuit of self interest will lead to social decay. It is unsustainable and will not lead to a happy and contented society.
Power to the people!

